
The Building of a Custom
Home
A photo feature by Eager Web Page Design
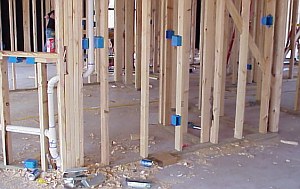 |
This view shows the plumbing installed on the left and the future electrical outlets and light switches.
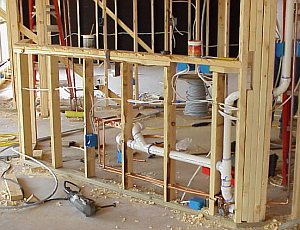 |
This is a similar view as the preceding picture. It is taken a few days later and shows the electrical wiring to the junction boxes and copper tubing installed.
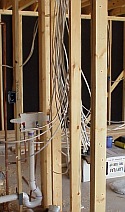 |
The electrical wires are run throughout the house from the garage.
 |
The electrician drills holes to run the wires in the walls to connect to the junction boxes.
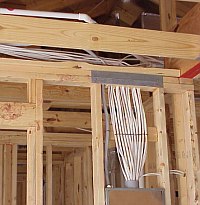 |
The electrical wires are connected to the fuse box.
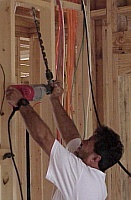 |
This picture shows some of the work involved in order to run the telephone and coax cables through the walls.
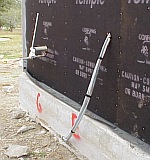 |
The main gas and electric connections to the house.
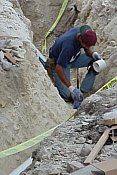 |
The installation of the sewer lines.
Web site created and designed by Eager
Web Page Design
Copyright ©1999 Eager Web Page Design.