
The Building of a Custom
Home
A photo feature by Eager Web Page Design
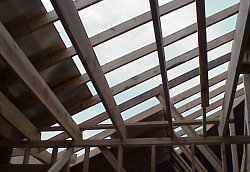 |
The initial installation of the roof decking.
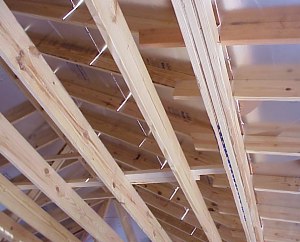 |
This picture shows a close-up of the TechShield Laminated Radiant Barrier Decking. There is a reflective foil sheet on this decking that will create a radiant barrier to help make the house more energy efficient.
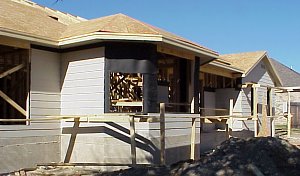 |
A view of the back of the house on February 15, 1999. This picture shows the partial "hardiplank" siding that has been installed and also the roof decking.
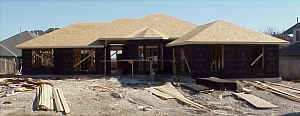 |
A picture of the front of the house showing the roof decking.
 |
Black felt has been placed on top of the roof decking to protect the wood from water.
 |
The black felt has now been installed on the roof decking.
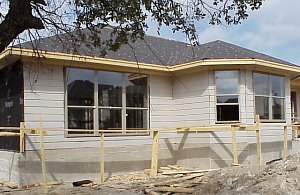 |
This picture was taken on February 19, 1999. The siding on the back of the house has now been completed and the windows have been installed. The temporary wood structure that stands about three feet off of the ground allows the workers to easily reach and work on the soffit and fascia board without having to use a ladder.
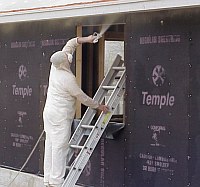 |
Painting the soffit.
Web site created and designed by Eager
Web Page Design
Copyright ©1999 Eager Web Page Design.